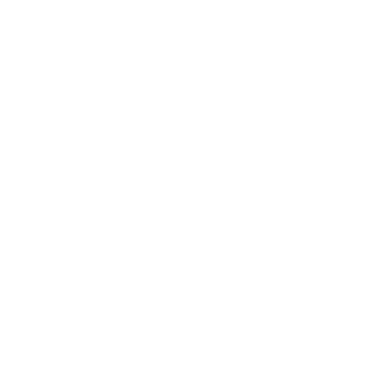Last year, CERN unveiled an ambitious project called the Science Gateway. This year, the project is taking major steps towards becoming a reality: the application for a building permit, which CERN submitted to the Geneva authorities in October 2019, was accepted on 29 September, thanks to invaluable cooperation between CERN and the Canton of Geneva. Construction work can therefore begin this autumn. This new facility, dedicated to science education and communication, is in line with one of CERN’s objectives, i.e. education and outreach for the general public on the subject of science, as well as the transfer of knowledge and technology to society.
CERN’s tunnels, workshops, experiment caverns and other emblematic areas and equipment associated with the fundamental research conducted at the Laboratory will all be reflected in the architecture of the Science Gateway. The facility was conceived and designed by the Renzo Piano Building Workshop and will comprise five different areas housing exhibitions, educational activities, laboratories for practical experiments, a large auditorium, a shop and a restaurant. All of these will be connected by a footbridge crossing over the Route de Meyrin. The new building will considerably increase the Organization’s capacity for communication and for welcoming visitors and is designed to be in synergy with the Globe of Science and Innovation and the surrounding natural environment.

“Our ambitious goal is for the facility to be a hub for scientific education and culture with the aim of inspiring the young generation with the beauty of science,” explains Patrick Geeraert, who is in charge of the project. “It evokes one of CERN’s intrinsic characteristics: curiosity and the desire for openness and innovation. This new building is intended to be, both physically and symbolically, a gateway to CERN and to scientific knowledge.”
One of the ways in which the project is integrated into its environment is the “forest”. Around 400 trees, of species indigenous to the area and of varying heights, will surround the buildings of the Science Gateway and create a link with CERN’s existing buildings and the car park to the north of the Globe. The “forest” will be visible from all the main areas of the facility, reinforcing the idea of a gateway to science and conveying the implicit message that all scientific exploration is connected to nature.
The “piazza” at the centre of the facility will be accessible from all corners of the site. This ground-level public space aims to emphasise the urban vocation of the Science Gateway and will be arranged like a natural theatre, with staircases at its western end and access to the restaurant and the auditorium foyer on the same level. Green spaces with rich and diverse vegetation will surround the site and complement the “forest”. The infrastructure will also be carbon-neutral thanks to the use of geothermal energy and photovoltaic panels.
To facilitate mobility and access to the site, a walkway to the existing public transport stops will be provided. In addition, a car park with 240 spaces will be built to the north of the Globe. It will be connected via pedestrian walkways to the Science Gateway and to the buildings of the Esplanade, the Globe and IdeaSquare.
The project is financed exclusively by donations to the CERN & Society Foundation. So far, thanks to the generosity of donors, CERN has succeeded in securing around 80% of the total budget, but additional donations are still being sought in order to cover all costs.

